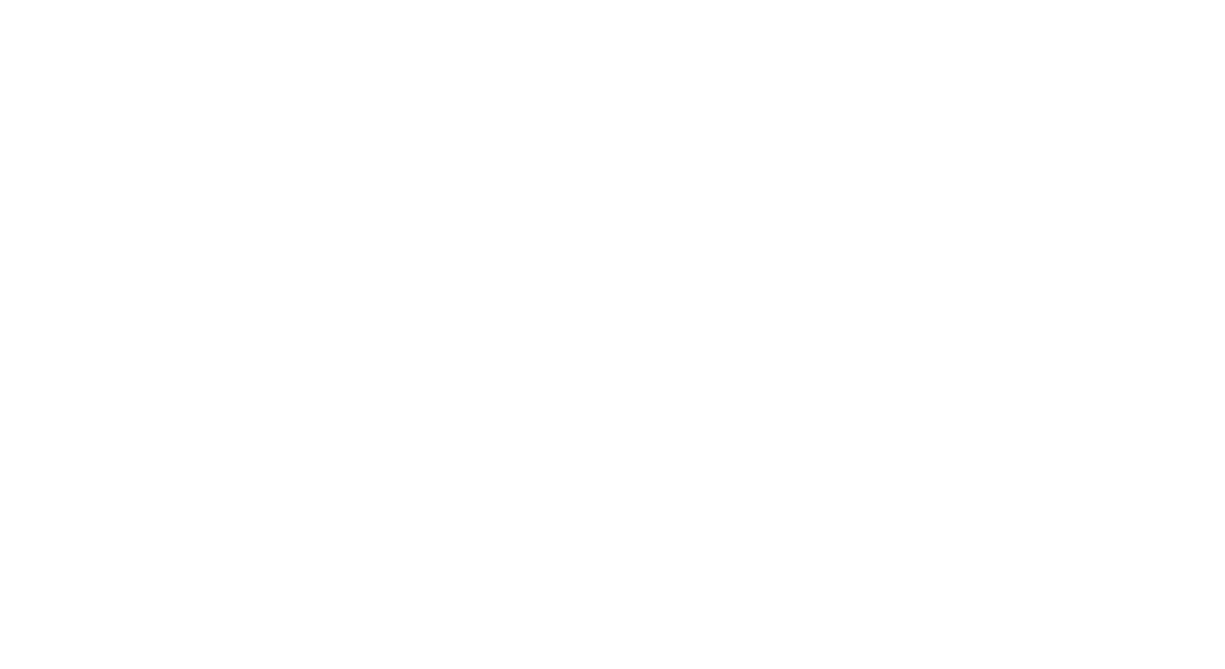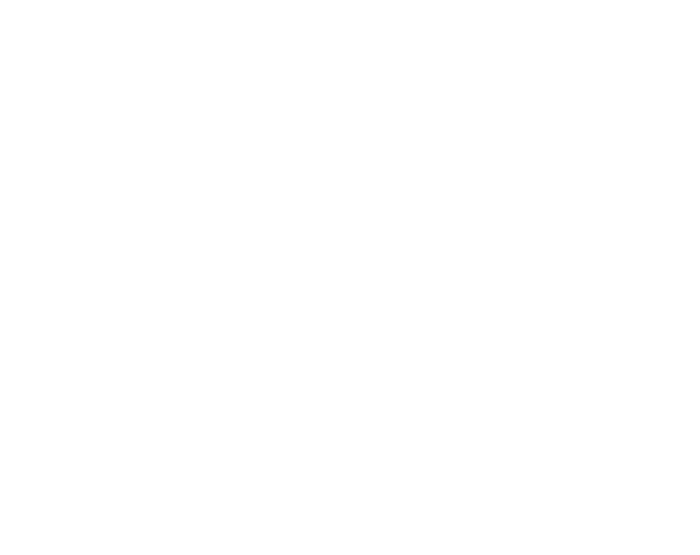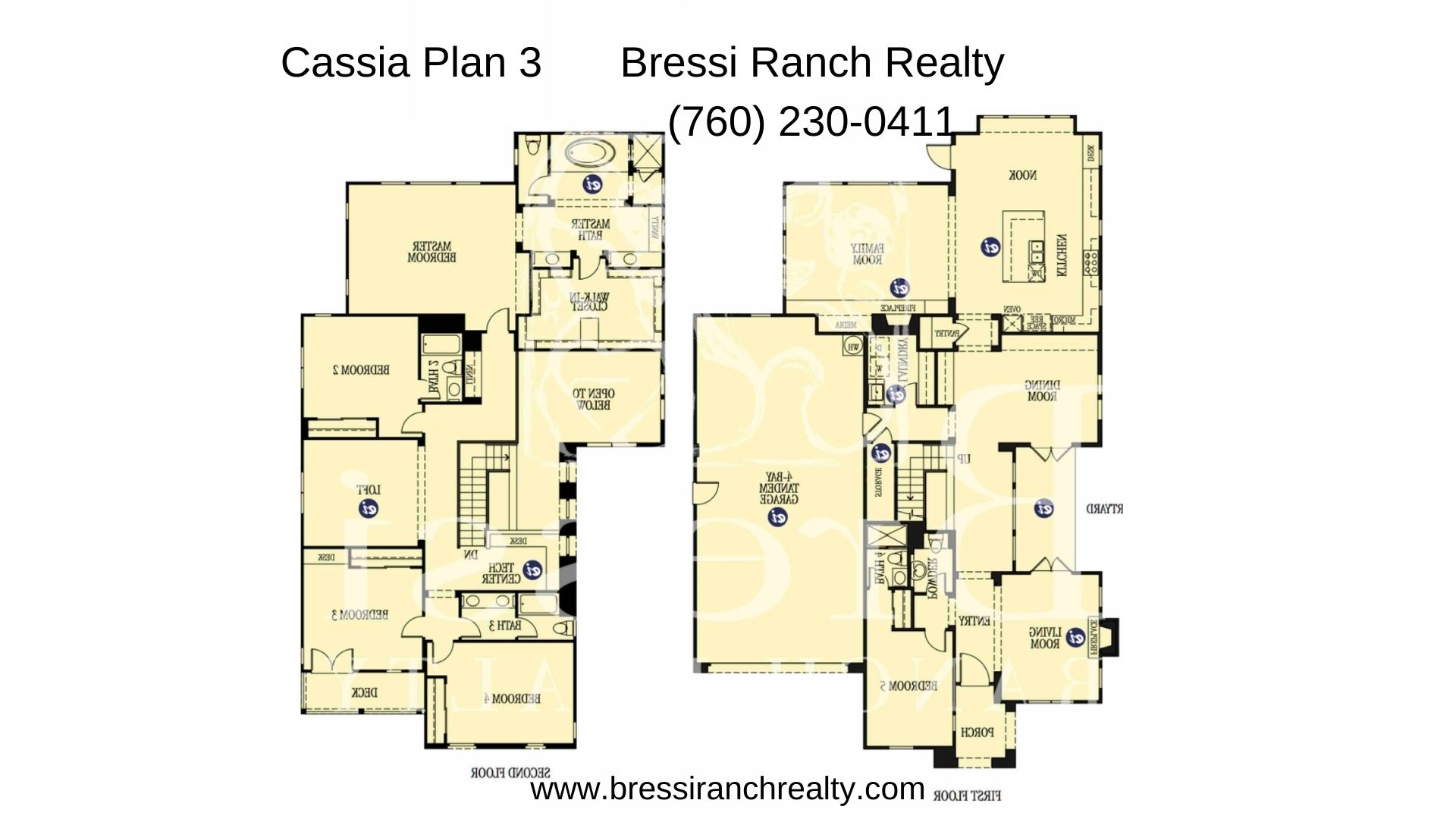Incredible opportunity to own a spectacular Cassia Plan 3 residence in Carlsbad’s highly desirable Bressi Ranch neighborhood that checks all of the boxes! This exquisite five-bedroom, 4,040 sqft, four-car garage property boasts one of the community’s most coveted floor plans with breathtaking rolling hillside views to the East and La Costa Golf Course views to the South-West of the property.
Situated on a large and elevated corner lot, this West facing home has both a welcoming covered porch and a tranquil seating area a few steps away that provide the perfect places to sit, relax and enjoy an afternoon sunset. Recent upgrades include new carpet, freshly painted interior & exterior including the backyard walls. Impressive entry with high ceilings and a gracious amount of windows bathe this home with an abundance of warmth and natural light.
Enter the home to find a cozy formal living room with fireplace and french doors that open to a sizable courtyard complete with built-in fire pit & seating area, gorgeous custom water features and an organic & mature citrus grove. Downstairs bedroom en-suite is ideal for guests, in-laws or as a remote workspace. Powder room and large laundry room with built-in & pull-out cabinets also downstairs. Hallway closet has ample storage area that extends under the staircase.
Formal dining room includes surround sound, built-in cabinet with wine bottle holder and boasts a high ceiling with chandelier, windows throughout and french doors which allows sunlight to filter through the room. Chef’s kitchen with eat-in nook, large center island, granite countertops, plenty of cabinets, walk-in pantry with custom pull-outs, stainless steel appliances including double oven and Sub Zero built-in refrigerator.
Open-concept family room boasts sweeping views and includes an upgraded tv wall, in-ceiling surround sound speakers, fireplace, large windows to the backyard with custom tint and motorized sunshades on exterior. Upstairs includes built-in tech center with two desk areas perfect for a home office or student distant learning. Great sized primary bedroom has expansive hillside views from large windows and bathroom with tumbled travertine countertops, brand new sinks, walk-in shower, soaking tub and vanity. Large walk-in closet has beautiful custom closet organizers. Second en-suite bedroom upstairs next to the loft which includes built in cabinets. Additional full bathroom upstairs and two bedrooms one which includes a built-in desk.
The impressive and private backyard balances views, scale and comfort to create a living experience that accommodates large scale entertaining as well as warm, intimate family life. Enjoy tranquil early morning sunrises listening to nature’s sounds or delight in an afternoon or evening pool day with family and friends. The shaded BBQ area is an entertainer’s dream and includes a Lynx grill with double burner, sink and ice chest, refrigerator, and 16 built-in custom stools with comfy Sunbrella fabric covered seats. Delight in the resort style swimming pool solar heating which includes a spa/soaking pool and multiple waterfalls.
A separate large 5 seat portable Jacuzzi with lounger provides additional room to relax as you soak away the stresses of the day. As the sun sets, dazzle your guests with a light and fire show provided by the four fire pits, color wheel lights and arching “Bellagio” water features. Elegant low voltage lighting throughout sets the mood with uplit palm trees, bamboo & ginger.
Garage enthusiasts will marvel at the Tesla Powerwall house battery, electric car charging port, built-in storage shelves, overhead bin storage racks, workbench station, epoxy flooring and parking for 4 cars and/or a golf cart. Home has owned 8 Kilowatt Sun Power solar system and whole house water purification system.
Short walk to Poinsettia Elementary and Pacific Ridge School. Just a short stroll away from parks, Bressi Ranch community pool, shops & dining at Bressi Village.


